Interior Architecture and Design: Success
MIAD graduates are individuals whose lifelong passions have become lifelong careers. Many MIAD alumni have pursued directly related to their academic program, while others have taken their culmination of skills in many areas and them to interdisciplinary projects and professional opportunities. For many of our graduates, their degree has led them to places they never expected, and they have redefined the role of artist or designer to contemporary society.
Explore this small sampling of the many paths our graduates have followed.
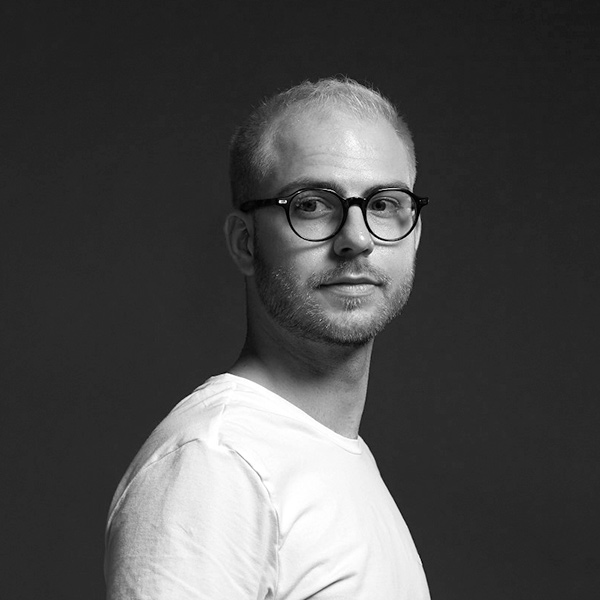
Alumni Profile: Kyle Diener ’12

Calvin Klein Lifestyle.

Kyle Diener
BFA Interior Architecture and Design | 2012
Senior Coordinator Store Planning & Design, Calvin Klein
New York, New York
“At MIAD, I developed leadership skills, creativity, drive, and passion. I discovered processes to better create the environments around me, and better yet, I found myself. Learning how to do things is easy but learning to create is the single most difficult thing we can do as artists and designers. MIAD gave me this opportunity and I still, to this day, am grateful for it.”
Calvin Klein Lifestyle Store, Costanera, Chile. 2017. Interior and fixture design.
_____________________________________________________________________________
Learn more about Calvin Klein at:

Alumni Profile: Dave Olsen ’04

Dave Olsen, 2004
Designer, Rafeal Vinoly Architects PC
San Francisco, California
 I am a designer at Rafeal Vinoly Architects PC. Our main office is located in New York, but I have been working out of the San Francisco office, which is specific to the development of the New Stanford Hospital (NSH) project. The NSH project is 820,000 SF high-rise hospital that will replace the existing facility as part of Senate Bill 1953. My involvement in the project is several capacities: production, design, and problem solving. I have developed a set of polished construction drawings utilizing BIM software (Revit), and have been intimately involved with the advancement of the interior architecture of the public spaces. Further, I have had the privilege of being involved with the Integrated Project Delivery (IPD) process, which facilitates pre-construction subcontractor integration with the design team prior to the final bid set being issued and before construction. Not the typical Design-Bid-Build process, I have had the opportunity to coordinate building systems in a construction model to resolve challenges before they occur in the field.
I am a designer at Rafeal Vinoly Architects PC. Our main office is located in New York, but I have been working out of the San Francisco office, which is specific to the development of the New Stanford Hospital (NSH) project. The NSH project is 820,000 SF high-rise hospital that will replace the existing facility as part of Senate Bill 1953. My involvement in the project is several capacities: production, design, and problem solving. I have developed a set of polished construction drawings utilizing BIM software (Revit), and have been intimately involved with the advancement of the interior architecture of the public spaces. Further, I have had the privilege of being involved with the Integrated Project Delivery (IPD) process, which facilitates pre-construction subcontractor integration with the design team prior to the final bid set being issued and before construction. Not the typical Design-Bid-Build process, I have had the opportunity to coordinate building systems in a construction model to resolve challenges before they occur in the field.
 New Stanford Hospital
New Stanford Hospital
My education at MIAD fostered a sense of intellectual independence in contrast to conventional architecture programs. MIAD has a heavy focus on critical thinking coupled with an engaging environment. The program reinforced my spacial voice while providing a safe environment for design exploration.
 New Stanford Hospital Atrium
New Stanford Hospital Atrium
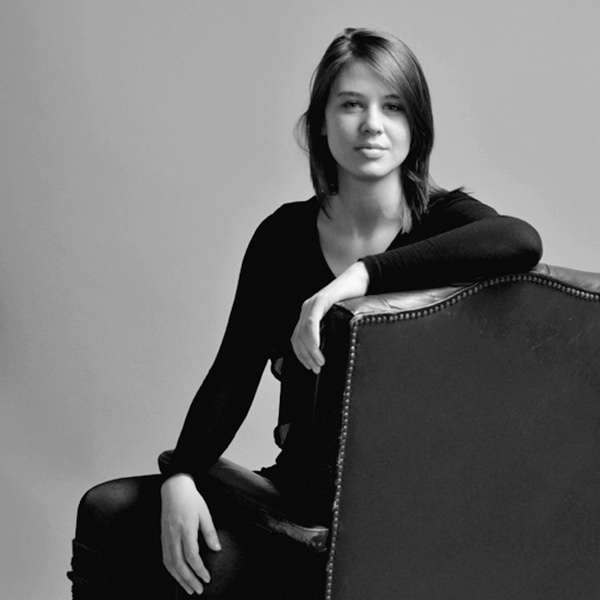
Alumni Profile: Serafima Kovalevskaya ’13

 Serafima Kovalevskaya
Serafima Kovalevskaya
BFA Interior Architecture and Design | 2013
Communication Design Minor
Associate Designer
Starbucks Coffee Company
Seattle, Washington
Serafima Kovalevskaya currently holds an associate designer position on the Licensed Store Development team at the Starbucks Coffee Company in Seattle, Washington. Her relationship with Starbucks started in her teens, working as a barista her last year of high school and all through her college education at MIAD. Without a MIAD education, Kovalevskaya knows she would not have been able to see both sides of the Starbucks world. The knowledge and skills she acquired as a student let her secure a design administrator position at Starbucks after graduation and quickly move up to her current position.
“While I had a primary focus in Interior Architecture and Design at MIAD, I was able to get a multi-disciplinary education by minoring in Communication Design and taking classes in other areas such as printmaking. This wide range of experiences helped me communicate ideas and innovate within my IA+D work. On graduation, these skills provided me the opportunity to design portfolio books for MIAD’s 2013 Interior Architecture and Design Senior Exhibition and the Braise Green Studio.”


Alumni Profile: Paige Lemley ’17

Fado, a landscape hotel. 2017. Rendering.

Paige Lemley
BFA Interior Architecture and Design | 2017
Art History Minor
Junior Designer, Kadlec Architecture + Design
Chicago, Illinois
“At MIAD, I found my passion for residential interior architecture and design. I gained the tools to excel through internships, and became the founder and president of the ASID MIAD Chapter. Through connections I made, I was propelled into my professional career in a junior design position right after graduation.”


Fado, a landscape hotel. 2017. Rendering.
See the work of Kadlec Architecture + Design at:
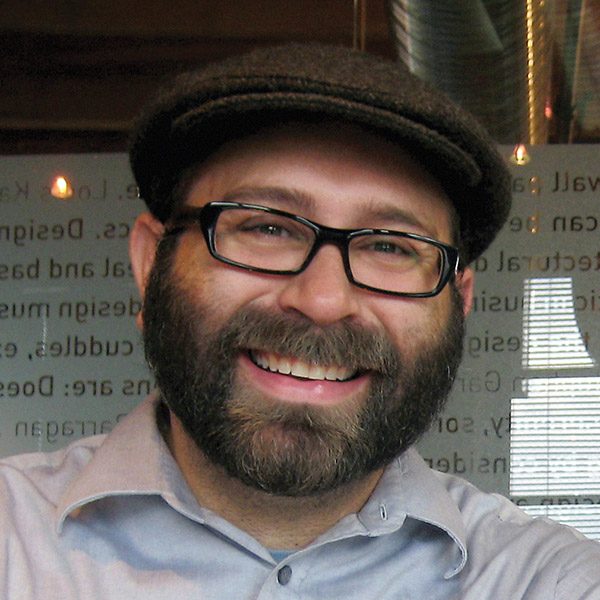
Alumni Profile: Matt Murphy ’02

“MIAD’s emphasis on writing and art history has been a huge influence on me…”
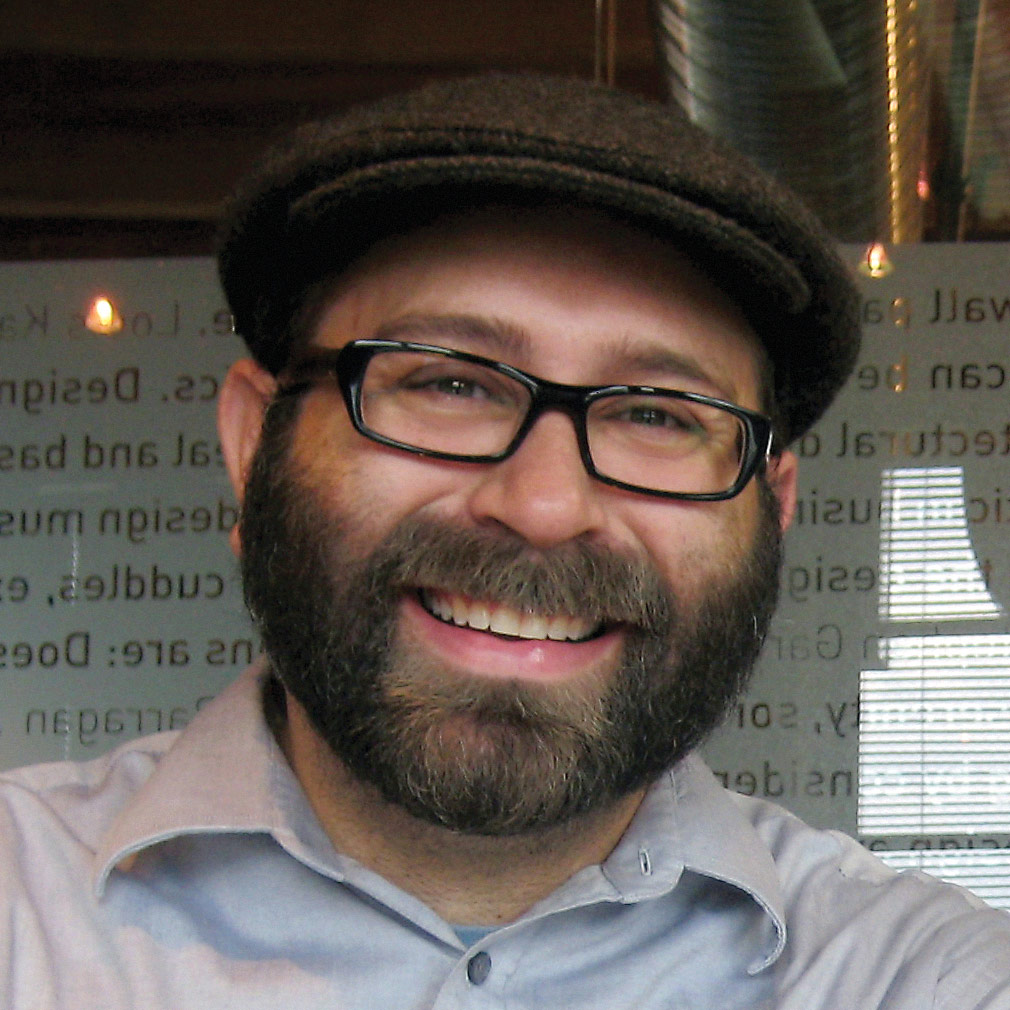
Matt Murphy
BFA Interior Architecture and Design, 2002
LEED AP BD+C | Assoc. AIA
From an early age Matt Murphy loved to draw: monsters, people, fish, everything was a subject. But, he always thought that he would become was a police officer. Even in high school Murphy thought this would be the eventual choice he would make. When he was accepted into an honors art program in high school, Murphy recognized that he could pursue art as a career. At MIAD, he noticed his work taking on linear and spatial forms during the Foundations year, and it was that realization that helped him choose Interior Architecture and Design as a major.

Currently, Murphy is an Associate with Architecture RMTA | Rees Masilionis Turley Architecture in Kansas City, and the recipient of the prestigious AIA Jason Pettigrew Memorial ARE Scholarship. His previous projects include a national insurance company’s headquarters outside of Los Angeles and renovation of a nightclub into a law office in Kansas City. Murphy previously worked on retail shopping centers throughout the country, as well as renovations to Kauffman Stadium for the Kansas City Royals and a convention center in Doha, Qatar.
 “My educational and personal background in fine arts provides a unique lens to approach architecture through multiple facets of creative and critical thinking. My ability to take broad issues and break them down into feasible components combined with my strong management background allows me to contribute greatly to the field of architecture and my community. This is all a direct response to my formative years at MIAD. I treat architecture, like I did my education, as an apprenticeship leading up to professional licensure or ownership in a firm. Much like the build-up and culmination of the Senior Thesis project, it is not something that happens overnight. It is an ongoing process.
“My educational and personal background in fine arts provides a unique lens to approach architecture through multiple facets of creative and critical thinking. My ability to take broad issues and break them down into feasible components combined with my strong management background allows me to contribute greatly to the field of architecture and my community. This is all a direct response to my formative years at MIAD. I treat architecture, like I did my education, as an apprenticeship leading up to professional licensure or ownership in a firm. Much like the build-up and culmination of the Senior Thesis project, it is not something that happens overnight. It is an ongoing process.
MIAD’s emphasis on writing and art history has been a huge influence on me. Though I did not realize it at the time, the greatest impact came from liberal studies faculty. For these instructors, there was never a right or wrong answer. Rather, a push to dig deeper beyond the surface and when you have done that, to keep digging. When the journey becomes about the process and not the end result, you know you have learned something valuable.”

Nall Valley Shoppes
Kauffman Stadium Renovations Hall of Fame: Photo credit: Populous
Nall Valley Shoppes: Photo credit: Mike Sinclair

Alumni Profile: Michael Vollrath ’14

 Michael Vollrath
Michael Vollrath
BFA Interior Architecture and Design | 2014
Intern Architect
Hospitality Interiors Group of HKS, Inc.
Dallas, Texas
Shortly after graduating from MIAD, Michael Vollrath landed an Intern Architect position within the Hospitality Interiors group of HKS, Inc. headquartered in Dallas, Texas. At HKS, he has had the privilege to work on a multitude of architectural projects with both national and international reach. Vollrath works on a variety of tasks such as furniture design, lighting design, interior architectural design, concept generation, computer modeling and rendering among others. He is continually learning and exploring new creative methods and says his education at MIAD afforded him the ability to think critically, act decisively and create without limitation.
“MIAD’s Foundations and Interior Architecture and Design programs nurtured my self-driven creative instinct, opened up diverse learning opportunities and taught me clarity in presentation skills that are critical to real-world application. MIAD had me continually bouncing between liberal studies, design and fine art courses while creating projects using different mediums and creative methods within Interior Architecture and Design. This educational experience allows students to use creative aptitudes in new applications and teaches an important open-minded approach towards design where solutions are dynamic and learning is fast-paced and diverse.”

Esperanza Resort, Cabo San Lucas, Mexico. 2014-2015. Digital rendering.

Bishop’s Lodge, Santa Fe, New Mexico. 2014-2015. Digital rendering.
See the work of HKS, Inc. at hksinc.com

Alumni Profile: Adam Gerhard ’15

Hoffman York office design. © RINKA CHUNG ARCHITECTURE INC 2017.
Photo credit: Richard Ebbers Photography

Adam Gerhard
BFA Interior Architecture and Design | 2015
Designer, Rinka Chung Architecture
Milwaukee, Wisconsin
“Before MIAD, I did not fully understand what it meant to be a designer. MIAD’s faculty, community, and strong dedication to each other helped me gain the knowledge, confidence and connections to become a professional designer. I truly believe you would not get the MIAD experience anywhere else.”
See the work of Rinka Chung Architecture at:
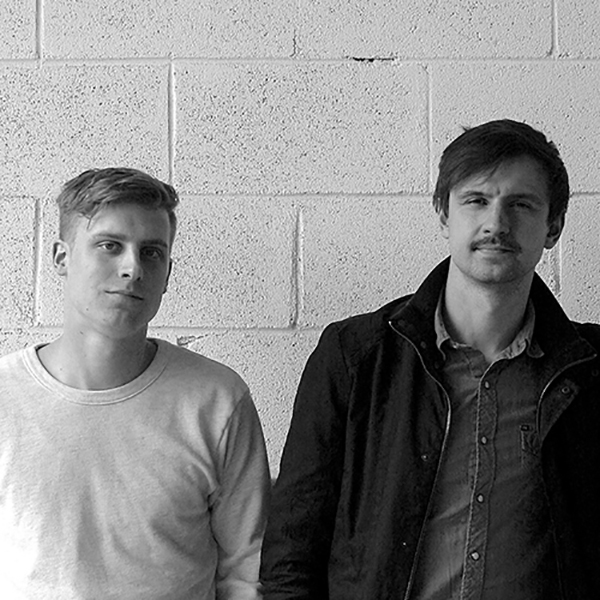
Alumni Profiles: Ben Husnick ’10 & Arthur Talayko ’11

 Ben Husnick
Ben Husnick
BFA Interior Architecture and Design | 2010
Arthur Talayko
BFA Industrial Design | 2011
Founders, Designers and Fabricators
The Good Land Studio
Milwaukee, Wisconsin
A few years after graduating from MIAD with an interest in furniture and building, Ben Husnick sought his own design-build commissions, capitalizing on his experience as a cabinetmaker and contract fabricator. Soon after, Arthur Talayko joined Husnick in design and fabrication. Together they formed The Good Land Studio, a partnership to explore ideas of making honest objects and spaces to enrich their community. For Husnick and Talayko, each commission and gallery exhibition is an opportunity to push their craft, challenge tastes and offer Milwaukee something new to enjoy.
“Before coming to MIAD I had a summer job as a rough carpenter. I was often moved by the buildings we were constructing and by the people willing to share their methods of the trade. It became clear to me that I wanted to continue to explore and execute construction methods. Interior Architecture and Design (IA+D) introduced me to the principles of design surrounding buildings, the spaces they create and the furniture within them. Integrating building methods and practicing design became my primary language. I now devote my time to discussing the importance of well-designed, well-built spaces, furniture and objects. I take great pride in what I do and share it with all who are curious.”
– Ben Husnick
“I transferred to MIAD with the intention of learning skills to design and produce toys. As soon as I started making with wood and metals and plastic alongside a critical design dialogue of thoughtful peers, I began to see the importance of design and making. I glimpsed the value of challenging how the world around us is made and my desire grew to have a proactive role in the built world. MIAD allowed me to pursue processes in wood working and welding, encouraged me to develop my own ideas and challenged my resourcefulness. I continue my education, using what sparked at MIAD to design and make for and with the city I live in.”
– Arthur Talayko

Rice N Roll, Milwaukee, Wisconsin. 2015.
Design and fabrication, restaurant interior, signage, sourced lighting and furniture.
Pine, beech, ash, cedar, subway tile, metal.
Day Chair. 2014.
Version in hard maple, white and red oak, walnut, ash.
2015 International Contemporary Furnishing Fair participant, New York, New York.
See more of Ben and Arthur’s work at:
thegoodlandstudio.com
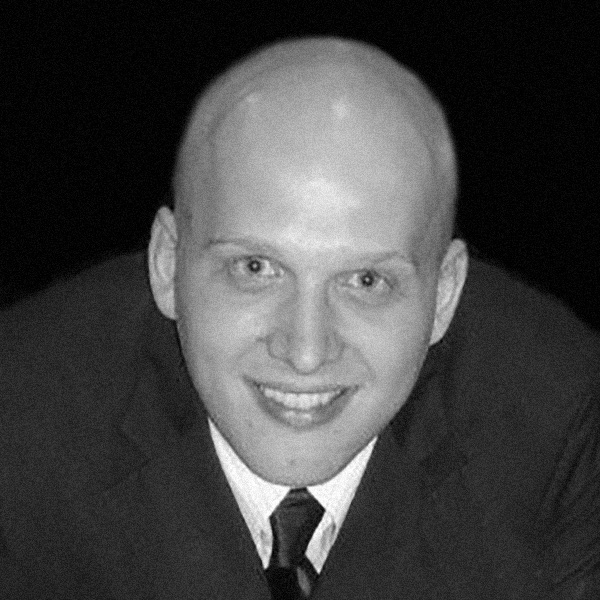
Aeron Knutson

 Aeron Knutson
Aeron Knutson
Assoc. AIA, Interior Designer
Aeron has spent a lifetime designing spaces. Born in Boulder, Colorado, Aeron moved with his family over 15 times in 15 years, living in Washington, Utah, California, Florida, Illinois and Wisconsin. Every time he arrived in a new place, he focused on his art and made an effort to create a space that felt like “home.” Aeron is most passionate about custom architectural details. With a BFA in Interior Architecture and Design from the Milwaukee Institute of Art and Design, his introduction to the field actually came one afternoon in high school when his art teacher, Mr. Heil, decided to teach a lesson “Architecture is Art, Too,” focusing on Frank Lloyd Wright’s Fallingwater. Aeron enjoys Avant-Garde Art and Architecture, mountain biking and spending time with his wife and their dogs.

“While at MIAD, I developed a strong portfolio of fabricated work, and gained invaluable real-world work experience. MIAD gave me great confidence in my work, and by my sophomore year I knew I would love designing for the rest of my life. I was given great opportunities to design and build my concepts during my four years in IA+D at MIAD. I was given a great opportunity to discover my passion for design, without knowing a thing about architecture before I attended MIAD. Now, I’m a successful architectural designer with skilled knowledge in my profession.”
Honors and Awards:
2009 Aurora Grand Award for best Interior Detailing, Rosewood Home, 2009 Aurora Grand Award for Detached Single Family Home, Rosewood Home, and 2008 Gold Prism Award for Recreation/Amenities/Clubhouse, The Crown.

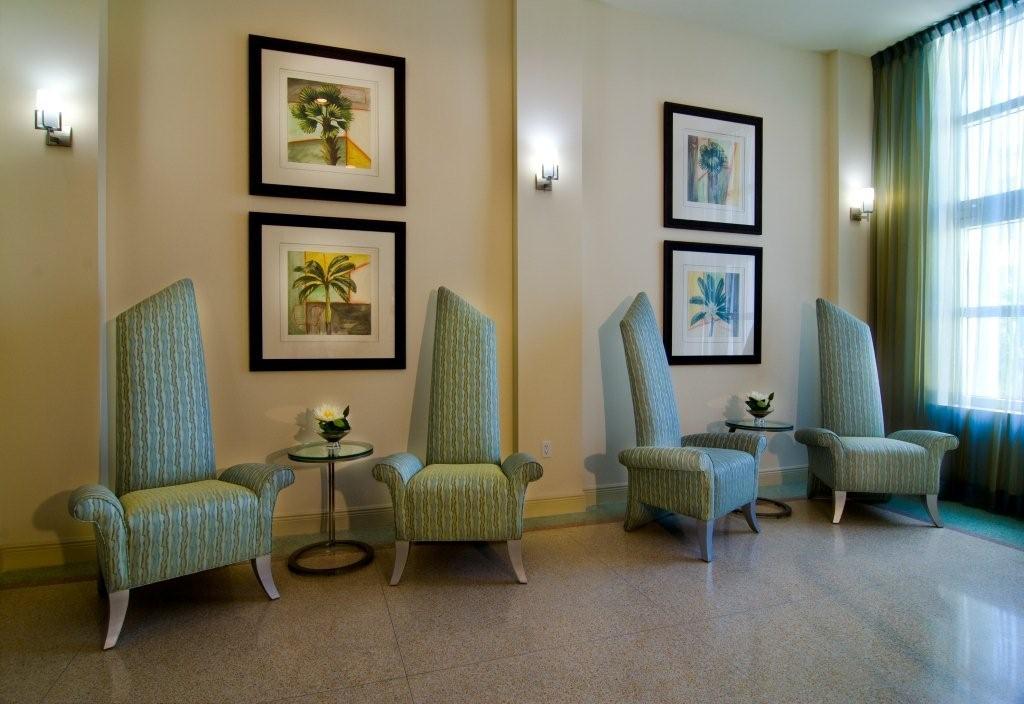


Alumni Profile: Kyle Diener ’12

Calvin Klein Lifestyle.

Kyle Diener
BFA Interior Architecture and Design | 2012
Senior Coordinator Store Planning & Design, Calvin Klein
New York, New York
“At MIAD, I developed leadership skills, creativity, drive, and passion. I discovered processes to better create the environments around me, and better yet, I found myself. Learning how to do things is easy but learning to create is the single most difficult thing we can do as artists and designers. MIAD gave me this opportunity and I still, to this day, am grateful for it.”
Calvin Klein Lifestyle Store, Costanera, Chile. 2017. Interior and fixture design.
_____________________________________________________________________________
Learn more about Calvin Klein at:

Alumni Profile: Dave Olsen ’04

Dave Olsen, 2004
Designer, Rafeal Vinoly Architects PC
San Francisco, California
 I am a designer at Rafeal Vinoly Architects PC. Our main office is located in New York, but I have been working out of the San Francisco office, which is specific to the development of the New Stanford Hospital (NSH) project. The NSH project is 820,000 SF high-rise hospital that will replace the existing facility as part of Senate Bill 1953. My involvement in the project is several capacities: production, design, and problem solving. I have developed a set of polished construction drawings utilizing BIM software (Revit), and have been intimately involved with the advancement of the interior architecture of the public spaces. Further, I have had the privilege of being involved with the Integrated Project Delivery (IPD) process, which facilitates pre-construction subcontractor integration with the design team prior to the final bid set being issued and before construction. Not the typical Design-Bid-Build process, I have had the opportunity to coordinate building systems in a construction model to resolve challenges before they occur in the field.
I am a designer at Rafeal Vinoly Architects PC. Our main office is located in New York, but I have been working out of the San Francisco office, which is specific to the development of the New Stanford Hospital (NSH) project. The NSH project is 820,000 SF high-rise hospital that will replace the existing facility as part of Senate Bill 1953. My involvement in the project is several capacities: production, design, and problem solving. I have developed a set of polished construction drawings utilizing BIM software (Revit), and have been intimately involved with the advancement of the interior architecture of the public spaces. Further, I have had the privilege of being involved with the Integrated Project Delivery (IPD) process, which facilitates pre-construction subcontractor integration with the design team prior to the final bid set being issued and before construction. Not the typical Design-Bid-Build process, I have had the opportunity to coordinate building systems in a construction model to resolve challenges before they occur in the field.
 New Stanford Hospital
New Stanford Hospital
My education at MIAD fostered a sense of intellectual independence in contrast to conventional architecture programs. MIAD has a heavy focus on critical thinking coupled with an engaging environment. The program reinforced my spacial voice while providing a safe environment for design exploration.
 New Stanford Hospital Atrium
New Stanford Hospital Atrium

Alumni Profile: Serafima Kovalevskaya ’13

 Serafima Kovalevskaya
Serafima Kovalevskaya
BFA Interior Architecture and Design | 2013
Communication Design Minor
Associate Designer
Starbucks Coffee Company
Seattle, Washington
Serafima Kovalevskaya currently holds an associate designer position on the Licensed Store Development team at the Starbucks Coffee Company in Seattle, Washington. Her relationship with Starbucks started in her teens, working as a barista her last year of high school and all through her college education at MIAD. Without a MIAD education, Kovalevskaya knows she would not have been able to see both sides of the Starbucks world. The knowledge and skills she acquired as a student let her secure a design administrator position at Starbucks after graduation and quickly move up to her current position.
“While I had a primary focus in Interior Architecture and Design at MIAD, I was able to get a multi-disciplinary education by minoring in Communication Design and taking classes in other areas such as printmaking. This wide range of experiences helped me communicate ideas and innovate within my IA+D work. On graduation, these skills provided me the opportunity to design portfolio books for MIAD’s 2013 Interior Architecture and Design Senior Exhibition and the Braise Green Studio.”


Alumni Profile: Paige Lemley ’17

Fado, a landscape hotel. 2017. Rendering.

Paige Lemley
BFA Interior Architecture and Design | 2017
Art History Minor
Junior Designer, Kadlec Architecture + Design
Chicago, Illinois
“At MIAD, I found my passion for residential interior architecture and design. I gained the tools to excel through internships, and became the founder and president of the ASID MIAD Chapter. Through connections I made, I was propelled into my professional career in a junior design position right after graduation.”


Fado, a landscape hotel. 2017. Rendering.
See the work of Kadlec Architecture + Design at:

Alumni Profile: Matt Murphy ’02

“MIAD’s emphasis on writing and art history has been a huge influence on me…”

Matt Murphy
BFA Interior Architecture and Design, 2002
LEED AP BD+C | Assoc. AIA
From an early age Matt Murphy loved to draw: monsters, people, fish, everything was a subject. But, he always thought that he would become was a police officer. Even in high school Murphy thought this would be the eventual choice he would make. When he was accepted into an honors art program in high school, Murphy recognized that he could pursue art as a career. At MIAD, he noticed his work taking on linear and spatial forms during the Foundations year, and it was that realization that helped him choose Interior Architecture and Design as a major.

Currently, Murphy is an Associate with Architecture RMTA | Rees Masilionis Turley Architecture in Kansas City, and the recipient of the prestigious AIA Jason Pettigrew Memorial ARE Scholarship. His previous projects include a national insurance company’s headquarters outside of Los Angeles and renovation of a nightclub into a law office in Kansas City. Murphy previously worked on retail shopping centers throughout the country, as well as renovations to Kauffman Stadium for the Kansas City Royals and a convention center in Doha, Qatar.
 “My educational and personal background in fine arts provides a unique lens to approach architecture through multiple facets of creative and critical thinking. My ability to take broad issues and break them down into feasible components combined with my strong management background allows me to contribute greatly to the field of architecture and my community. This is all a direct response to my formative years at MIAD. I treat architecture, like I did my education, as an apprenticeship leading up to professional licensure or ownership in a firm. Much like the build-up and culmination of the Senior Thesis project, it is not something that happens overnight. It is an ongoing process.
“My educational and personal background in fine arts provides a unique lens to approach architecture through multiple facets of creative and critical thinking. My ability to take broad issues and break them down into feasible components combined with my strong management background allows me to contribute greatly to the field of architecture and my community. This is all a direct response to my formative years at MIAD. I treat architecture, like I did my education, as an apprenticeship leading up to professional licensure or ownership in a firm. Much like the build-up and culmination of the Senior Thesis project, it is not something that happens overnight. It is an ongoing process.
MIAD’s emphasis on writing and art history has been a huge influence on me. Though I did not realize it at the time, the greatest impact came from liberal studies faculty. For these instructors, there was never a right or wrong answer. Rather, a push to dig deeper beyond the surface and when you have done that, to keep digging. When the journey becomes about the process and not the end result, you know you have learned something valuable.”

Nall Valley Shoppes
Kauffman Stadium Renovations Hall of Fame: Photo credit: Populous
Nall Valley Shoppes: Photo credit: Mike Sinclair

Alumni Profile: Michael Vollrath ’14

 Michael Vollrath
Michael Vollrath
BFA Interior Architecture and Design | 2014
Intern Architect
Hospitality Interiors Group of HKS, Inc.
Dallas, Texas
Shortly after graduating from MIAD, Michael Vollrath landed an Intern Architect position within the Hospitality Interiors group of HKS, Inc. headquartered in Dallas, Texas. At HKS, he has had the privilege to work on a multitude of architectural projects with both national and international reach. Vollrath works on a variety of tasks such as furniture design, lighting design, interior architectural design, concept generation, computer modeling and rendering among others. He is continually learning and exploring new creative methods and says his education at MIAD afforded him the ability to think critically, act decisively and create without limitation.
“MIAD’s Foundations and Interior Architecture and Design programs nurtured my self-driven creative instinct, opened up diverse learning opportunities and taught me clarity in presentation skills that are critical to real-world application. MIAD had me continually bouncing between liberal studies, design and fine art courses while creating projects using different mediums and creative methods within Interior Architecture and Design. This educational experience allows students to use creative aptitudes in new applications and teaches an important open-minded approach towards design where solutions are dynamic and learning is fast-paced and diverse.”

Esperanza Resort, Cabo San Lucas, Mexico. 2014-2015. Digital rendering.

Bishop’s Lodge, Santa Fe, New Mexico. 2014-2015. Digital rendering.
See the work of HKS, Inc. at hksinc.com

Alumni Profile: Adam Gerhard ’15

Hoffman York office design. © RINKA CHUNG ARCHITECTURE INC 2017.
Photo credit: Richard Ebbers Photography

Adam Gerhard
BFA Interior Architecture and Design | 2015
Designer, Rinka Chung Architecture
Milwaukee, Wisconsin
“Before MIAD, I did not fully understand what it meant to be a designer. MIAD’s faculty, community, and strong dedication to each other helped me gain the knowledge, confidence and connections to become a professional designer. I truly believe you would not get the MIAD experience anywhere else.”
See the work of Rinka Chung Architecture at:

Alumni Profiles: Ben Husnick ’10 & Arthur Talayko ’11

 Ben Husnick
Ben Husnick
BFA Interior Architecture and Design | 2010
Arthur Talayko
BFA Industrial Design | 2011
Founders, Designers and Fabricators
The Good Land Studio
Milwaukee, Wisconsin
A few years after graduating from MIAD with an interest in furniture and building, Ben Husnick sought his own design-build commissions, capitalizing on his experience as a cabinetmaker and contract fabricator. Soon after, Arthur Talayko joined Husnick in design and fabrication. Together they formed The Good Land Studio, a partnership to explore ideas of making honest objects and spaces to enrich their community. For Husnick and Talayko, each commission and gallery exhibition is an opportunity to push their craft, challenge tastes and offer Milwaukee something new to enjoy.
“Before coming to MIAD I had a summer job as a rough carpenter. I was often moved by the buildings we were constructing and by the people willing to share their methods of the trade. It became clear to me that I wanted to continue to explore and execute construction methods. Interior Architecture and Design (IA+D) introduced me to the principles of design surrounding buildings, the spaces they create and the furniture within them. Integrating building methods and practicing design became my primary language. I now devote my time to discussing the importance of well-designed, well-built spaces, furniture and objects. I take great pride in what I do and share it with all who are curious.”
– Ben Husnick
“I transferred to MIAD with the intention of learning skills to design and produce toys. As soon as I started making with wood and metals and plastic alongside a critical design dialogue of thoughtful peers, I began to see the importance of design and making. I glimpsed the value of challenging how the world around us is made and my desire grew to have a proactive role in the built world. MIAD allowed me to pursue processes in wood working and welding, encouraged me to develop my own ideas and challenged my resourcefulness. I continue my education, using what sparked at MIAD to design and make for and with the city I live in.”
– Arthur Talayko

Rice N Roll, Milwaukee, Wisconsin. 2015.
Design and fabrication, restaurant interior, signage, sourced lighting and furniture.
Pine, beech, ash, cedar, subway tile, metal.
Day Chair. 2014.
Version in hard maple, white and red oak, walnut, ash.
2015 International Contemporary Furnishing Fair participant, New York, New York.
See more of Ben and Arthur’s work at:
thegoodlandstudio.com

Aeron Knutson

 Aeron Knutson
Aeron Knutson
Assoc. AIA, Interior Designer
Aeron has spent a lifetime designing spaces. Born in Boulder, Colorado, Aeron moved with his family over 15 times in 15 years, living in Washington, Utah, California, Florida, Illinois and Wisconsin. Every time he arrived in a new place, he focused on his art and made an effort to create a space that felt like “home.” Aeron is most passionate about custom architectural details. With a BFA in Interior Architecture and Design from the Milwaukee Institute of Art and Design, his introduction to the field actually came one afternoon in high school when his art teacher, Mr. Heil, decided to teach a lesson “Architecture is Art, Too,” focusing on Frank Lloyd Wright’s Fallingwater. Aeron enjoys Avant-Garde Art and Architecture, mountain biking and spending time with his wife and their dogs.

“While at MIAD, I developed a strong portfolio of fabricated work, and gained invaluable real-world work experience. MIAD gave me great confidence in my work, and by my sophomore year I knew I would love designing for the rest of my life. I was given great opportunities to design and build my concepts during my four years in IA+D at MIAD. I was given a great opportunity to discover my passion for design, without knowing a thing about architecture before I attended MIAD. Now, I’m a successful architectural designer with skilled knowledge in my profession.”
Honors and Awards:
2009 Aurora Grand Award for best Interior Detailing, Rosewood Home, 2009 Aurora Grand Award for Detached Single Family Home, Rosewood Home, and 2008 Gold Prism Award for Recreation/Amenities/Clubhouse, The Crown.



IAD CAREER PATHS
Common Job Titles:
- Interior Designer
- Facility Planner
- Exhibit Designer
- Model Builder
- Visual-Merchandising Designer
Types of Projects and Work:
- Office space
- Residential space
- Retail space
- Renovation
- CAD — Computer Aided Design
- Displays and exhibits
- Floors
- Wall coverings
- Furniture
- Lighting
- Models
- Renderings
- Signs
Types of Businesses:
- Architecture firms
- Interior design firms
- Corporations
- Custom design/build firms
- Exhibit/display design firms
- Furniture
- Manufacturers
Businesses where MIAD interior graduates have been employed:
Anderson/ Miller
interior design and architecture As You Like It
furniture designer, manufacturer
Aurora Health Care
health care
Bainbridge Design
interior design firm
Catral Doyle Creative
graphic/interior design studio
Continuum Architects / Planners
architecture firm
Design/Build Lansdscape Company
residential designer
Engberg Anderson Design Partnership
architecture firm
Eppstein Uhen Architects
architecture firm
Ethan Allen
furniture sales
Field Paoli Architects
architecture and urban design
Forrer Business Interiors
business interior consulting and sales
Foxcor, Inc.
furniture and interiors
Frank Mayer & Associates, Inc.
point of purchase, display design
Gould Evans Affiliates
architecture firm
Hay Dobbs Architects
architecture
Interior Systems, Inc.
interior design, retail design
Jordy Carter Commercial Interiors, Inc.
commercial office interiors
Kinetikos Medical – KM1
implant manufacturer, medical
Kohler Company
manufacturer, durable plumbing
Lively Designs and P&H Interiors
design & furniture company
Mehmert Store Services
retail design
Poggenpohl US Inc.
european kitchen design
Rotpunkt Kitchen
furniture design, interior architecture
Ruud Lighting
architectural/engineering firm
Superior Exhibits & Design, Inc.
exhibit design
Tate Snyder Kimsey Architects
architecture
Wynn O. Jones & Associates, Inc.
interior design, interior decorating, furniture
Zimmermann Design Group
interior design firm

